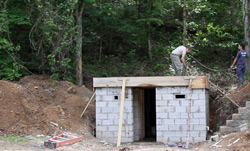
Plans now available!

I've had a number of people ask if I could give them the plans I used in making my storm shelter. I did have some, but they weren't very presentable. So I went ahead and drew plans for what I built. I also made several other graphics to help explain various parts of the construction process. Specifically, there are plans for the slab and foundation, the walls, the decking, and the rebar for the ceiling. The PDF is about 50 Mb as all the images are very high resolution.
Now, I'm not an engineer - so these drawings are provided strictly on an informational basis. It's what I built, and it has worked for me, but you may have other factors to consider.
I also included a list of the tools and materials needed.
The result is an eight page PDF which I am now including for free with each video purchase. I'll also be making these plans available to previous customers.
 Photographic Overview of Constructing a storm shelter.
Photographic Overview of Constructing a storm shelter. 56 Years of Tornadoes
56 Years of Tornadoes Inexpensive Emergency Preparedness
Inexpensive Emergency Preparedness